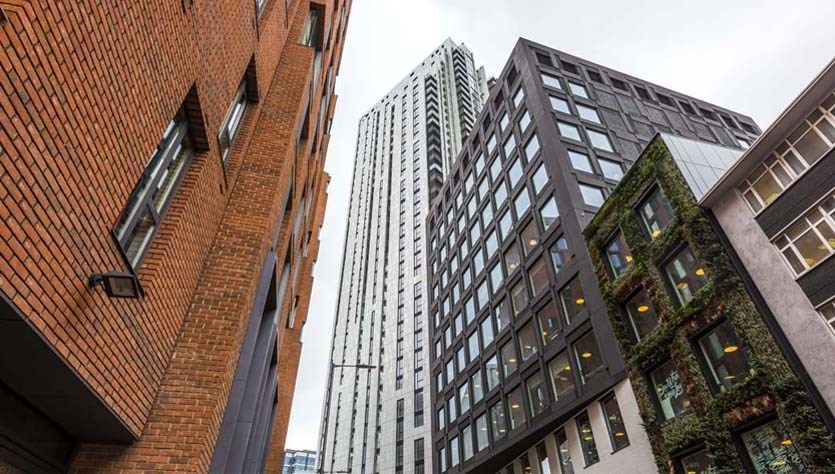The Atlas Building is a recent venture by developers Rocket Properties who create bold and contemporary properties in London. Providing 38 storeys of residential property and 9 storeys of office space, The Atlas Building is the tallest residential building in London’s Tech City standing at 152m high. Vital Energi were called upon by Mace, the main contractor, to provide the entire design and build services for the heating and cooling solution.
The Atlas Building is a recent venture by developers Rocket Properties who create bold and contemporary properties in London. Providing 38 storeys of residential property and 9 storeys of office space, The Atlas Building is the tallest residential building in London’s Tech City standing at 152m high.
Mace are the main contractor on the project which consists of 302 one, two and three bedroom apartments, a private cinema room, a pool and a gym which will be completed in mid-2019. Vital Energi were provided the complete design and build of the heating and cooling solution in a £6.7m contract.
Virtual Tour of The Atlas Building Energy Centre

Our communal heating and cooling scheme will serve the whole tower including both residential and commercial units, and consists of a 158kWe gas-fired CHP engine, a 2.8MW modular gas boiler, 12 condensing gas boilers and 1MW of water cooled chillers. We were also responsible for supplying and installing heat interface units (HIUs) into all apartments, as well as installing the riser and lateral pipework on each floor.
The site presented strict spatial measures providing limited space for the plant rooms, and therefore we designed a solution that would see the energy centre integrated into the building’s existing floor space by placing it in the basement.
Due to the building’s height, it was necessary to design a solution to ensure that the consistency of energy supply would be suitable for each dwelling. This presented challenges as the pressure of the hot and cold water would decrease the further up the tower and further away from the energy centre that it travels. We designed a second plant room to be installed on the 19th floor containing additional plate heat exchangers to hydraulically separate the heating and chilled water systems. This would provide a break in the heating and chilled water services to provide supply to the floors above and therefore deliver suitable pressure to all apartments.