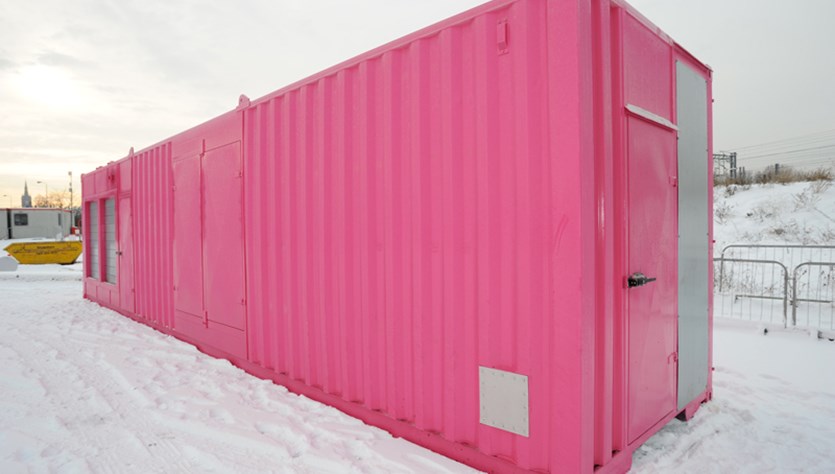Vital Energi’s work at King’s Cross has proven to be a game-changer when it comes to large-scale developments. By creating an energy solution which evolves alongside the project it has given the developers an added flexibility and set the template for how major construction projects are handled.
The development of King’s Cross is one of the most ambitious urban transformations in Europe. When finished the 67 acre site will deliver around 25 new office buildings, 20 new streets, 10 new major public buildings, the restoration and refurbishment of 20 historic buildings and structures and 2,000 new homes.
Our involvement has stretched over a decade and has seen us develop an energy solution which evolves alongside the build out, meeting the capacity demand at each phase whilst performing optimally. This was made more complicated as the King’s Cross development is “Market led” meaning phases are constructed in accordance with demand, resulting in the energy solution needed to be flexible.

It was clear that creating a large permanent energy centre in the initial stages of the development would be commercially unattractive and cause several technical challenges. The heating demand from the first phase would be very low which meant a large energy solution would not run efficiently and would also have relatively high operation and maintenance costs. By delaying construction of the main energy centre, it would also allow the developer to postpone the significant capital expenditure both in construction and future costs.
Working with the Energy Services Company (ESCo) we created a temporary, containerised solution which housed two 3MW boilers to serve the initial phase of the project, with the main T1 energy centre scheduled to go live as sufficient development demand increased. The temporary energy centre gave the developers flexibility in that it could be transported to another site to serve a similar purpose, or the plant could be integrated into the permanent energy centre at a later date.
When demand had increased sufficiently we fitted out the permanent energy centre in the underground basement of a car park which had only had the first two storeys built at that stage. Our designers created a solution which would perform optimally, but leave enough space in the energy centre so that additional plant could be installed as demand increased.