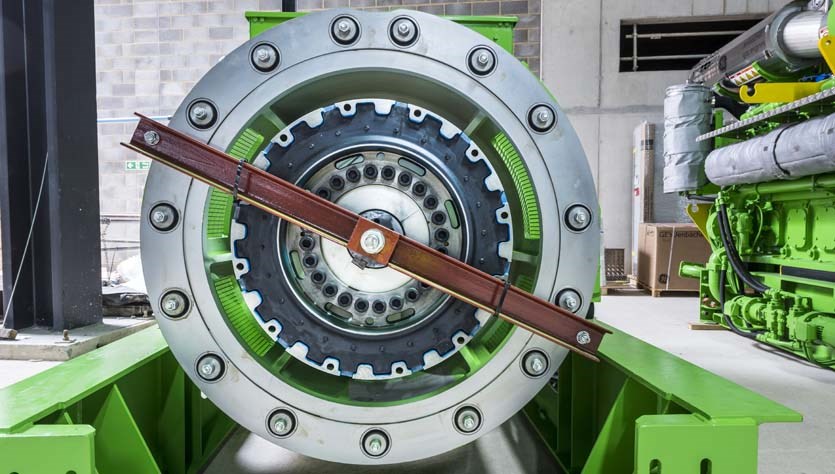Battersea Power Station is an emerging luxury mixed-use development and is regenerating the former power station into new homes, shops, restaurants, offices, and over 19 acres of public space, with the first phase already open. Battersea Power Station Development Company had a vision to bring the power station back to life and so we have been working on the project since 2013 to design and build a solution that would allow the power station to once again be a source of energy. This involves the construction of a modern day energy centre in the basement of the power station and a district heating and cooling network to supply heating, cooling and electricity to the entire 42-acre site.
Battersea Power Station, one of London’s most iconic landmarks, supplied power to the capital from the 1930s until its decommissioning in 1983. It is now at the heart of one of central London’s largest, most visionary and eagerly anticipated new developments, which will turn the 42-acre former industrial brownfield site into a new town centre with homes, shops, restaurants, offices, a new tube station with an extension to the London Underground Northern Line, and over 19 acres of public space.
Circus West Village, the first phase of the Battersea Power Station redevelopment, opened in 2017 and is quickly becoming one of the capital’s most exciting riverside destinations, with its eclectic mix of independent and design-led bars, restaurants and shops. We have been working with the developers for several years as lead designers to create a solution that would provide heating, cooling and electricity for the entire Battersea Power Station site, including Circus West Village.

Our solution entails the construction of a district heating and cooling network and a 73,000 sq ft basement energy centre, which will be split over two levels. At full build, the energy centre will have a total heating capacity of 42.75MW, cooling capacity of 30MW and electrical capacity of 7.3MW. This is generated from two 2MWe CHP engines, one 3.3MWe CHP engine, three 10MWth gas-fired boilers, seven 60m³ thermal stores and six 4MW chillers, making it one of the largest energy centres we have worked on.
Our solution has been tailored to the growth of the overall development to increase in scale and add additional infrastructure and building connections as they are constructed. This allows for energy to be available only when demand is required to provide a more efficient solution.
The client requested that the iconic Battersea Power Station play a role in the modern day energy generation in some way. We had to be mindful of this when designing a location for the energy centre, and agreed to place it near the chimneys, which would house the new flues at the front of the power station. Due to the scale of the development, an energy centre spanning around 73,000 sq ft is necessary to hold all the plant required. As the physical size of the energy centre’s components are so large, when combined together they required the space of two levels. Likewise, due to the space needed for the energy centre, the most feasible option would be to place it in the basement rather than a standalone building in order to maximise the site area.
The scheme will reduce carbon emissions by 5,000 tonnes per year which is the equivalent of taking up to 1,000 cars off the road each year, with a total pipe length of around 6.4km which is the length of over 2,500 double decker buses.