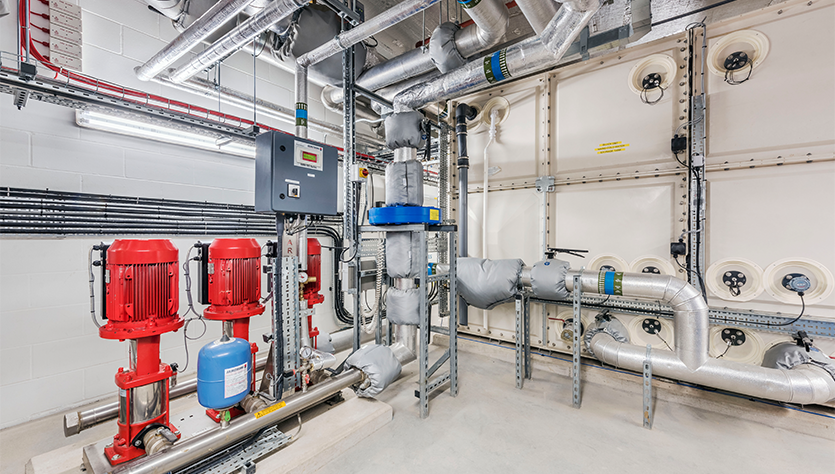The mixed use development at Camden Lock mixes residential, commercial and leisure facilities in the heart of one of London's most vibrant boroughs. Vital Energi worked with the main contractor and their partners to deliver both the energy centre and district heating network.
The Camden Lock Village scheme will see the creation of 50,000sqm mixed-use development to include 9,175Sq metres of employment space, including 195 residential units, a food quarter, converted railway arch commercial premises, a cinema and a school.
The scheme also include the refurbishment of the existing Network rail viaducts and the canal side public areas.
The scheme received planning permission in November 2012 and, due to there being no nearby heat network the development could connect to, we would create a new, basement level low-carbon energy centre and district heating and cooling network. The system was designed by Hoare Lea with consultants Aecom acting on behalf of the developers Mace.

We have extensive experience of delivering low-carbon energy solutions in Camden and previous projects have included the King’s Cross development as well as the Somers Town heat network.
The energy centre is situated in the bottom basement (B2) level of the tower and Mace are taking an innovative approach to the project by simultaneously building from the ground up, whist also excavating two floors below, removing 50,000 cubic metres of earth.
As part of the development Mace constructed the largest basement on the site between two adjacent railway viaduct structures. They used a top-down method, constructing the basement floors during excavation of 50,000 cubic metres of spoil, to minimise soil movement and reduce overall construction time.